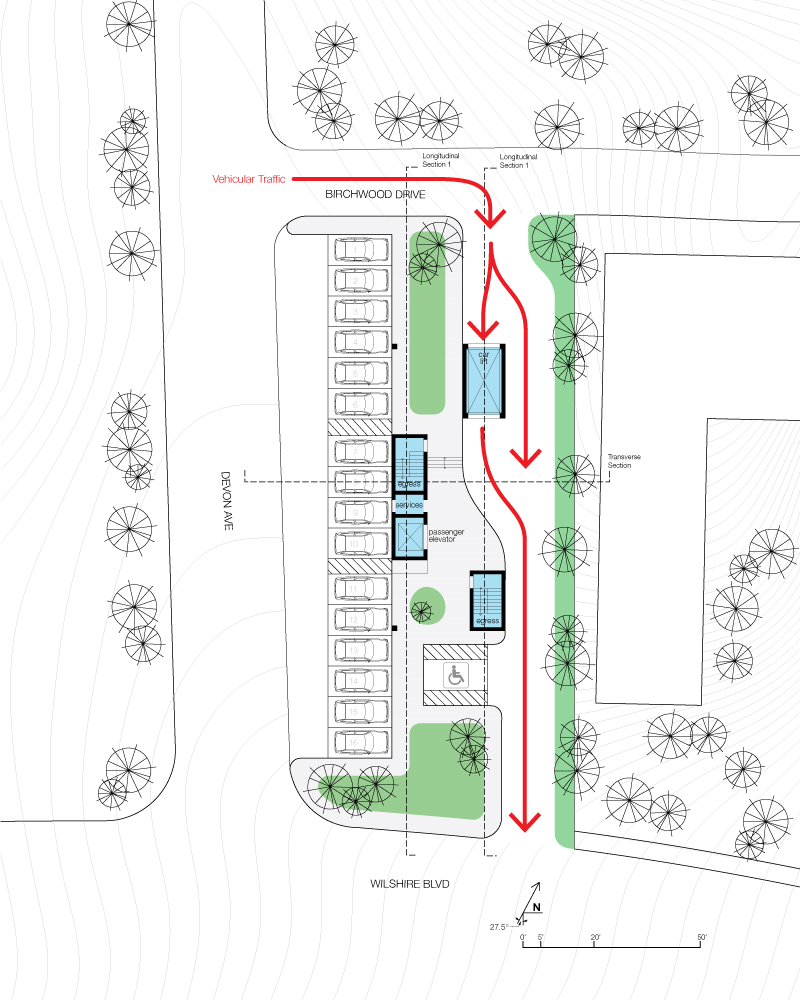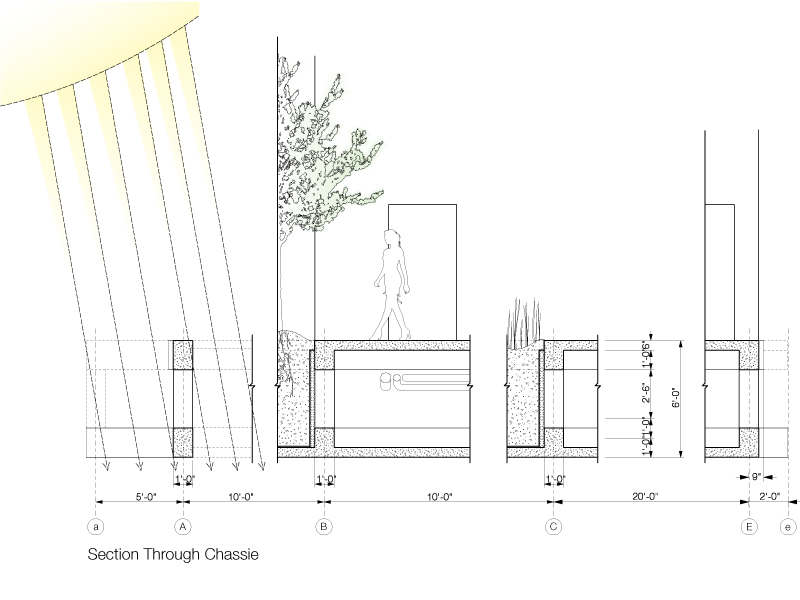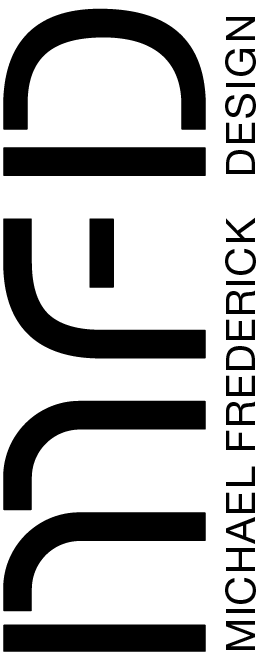Urban Shelves
Design Team: Michael Frederick, Jordon Gearhart, Amelia Wong | Advisors: Michael Ra and Jeff Kock
Los Angeles, California : 2011
Imagine Los Angeles as a vertical city. Seems silly, but as a hypothetical exercise we asked what would happen if in the distant future Los Angeles was forced to take its cul-de-sac urbanism vertical. This investigation yielded an amenity-less chassis which provides the equivalent of a suburban lot to a tenant, but within a vertical stack. Each level accommodates instances of the suburban ideal: the bespoke single family house, private open space, and accessible parking.
With verticality come benefits such as increased density, community, security, and heightened visibility of surroundings. Los Angeles has historically spread outward due to the ready availability of cheap land. In a future conscientious of sustainability this research challenges the fundamentality sprawl as a historical precedent in places like Los Angeles. Due to economics multiple story buildings generally results in design tendencies which emphasize continuity of form through repetitive segments. A combination of reduced labor costs via globalized manufacturing/supply chains, advances in design and manufacturing technologies allow us to create a system that accommodates the customization demanded by individual owners with the economic realities of midrise construction.
We have consciously ignored some of the constraints that would make this proposal lack validity in today’s market. Specifically the legal structure of home ownership and insurance would have to be reinvented to accommodate a vertical as opposed to horizontal suburbia. Yet with these constraints in mind the proposal begins tackle the difficult issues facing the majority of American cities as they attempt to transition into 21st century sustainable cities. This concept was applied to a generic site on Wilshire Boulevard in Los Angeles.









