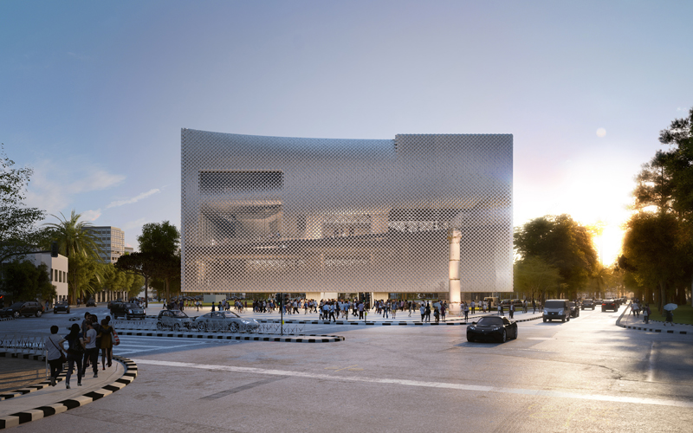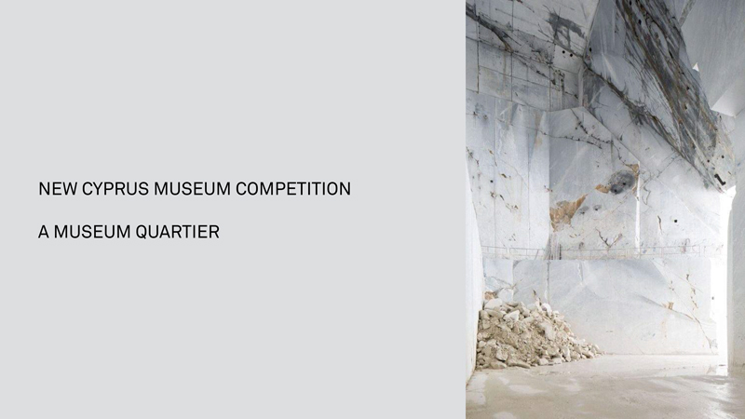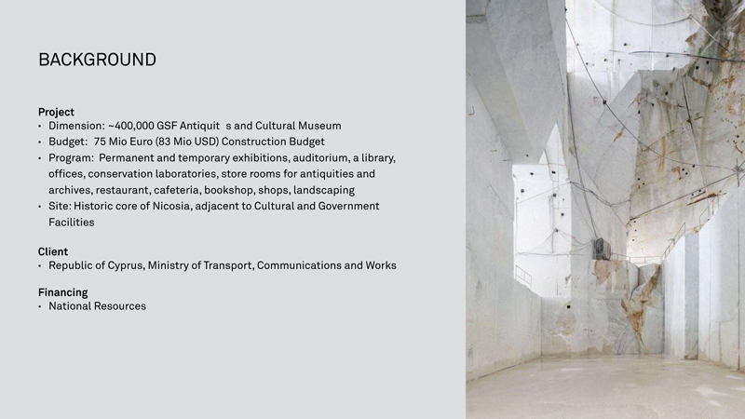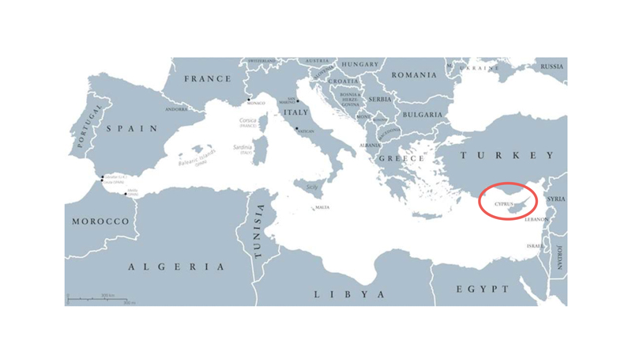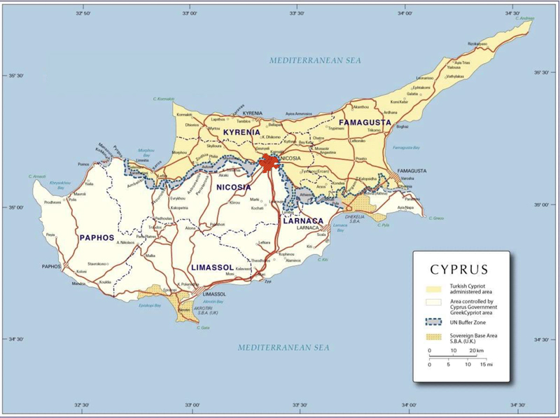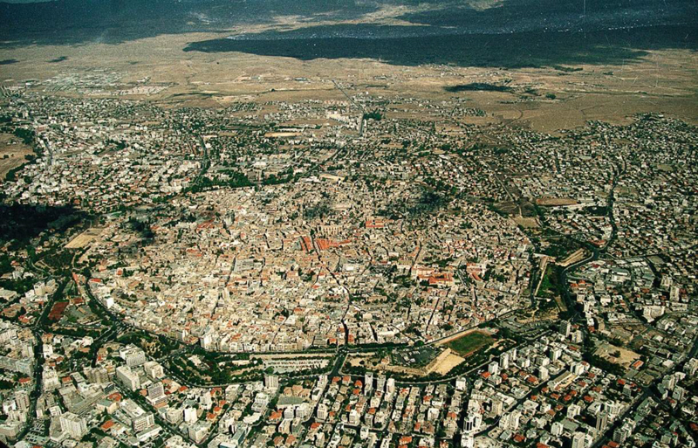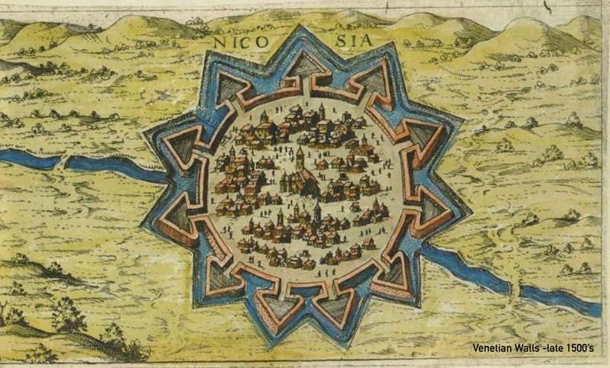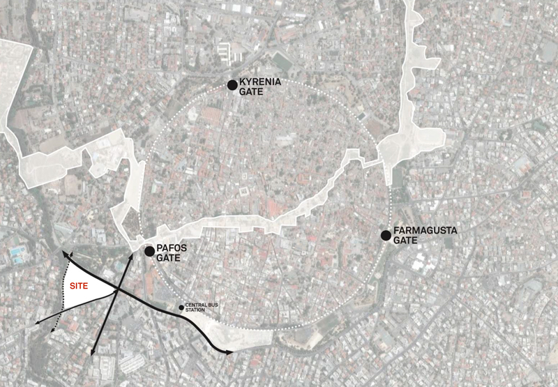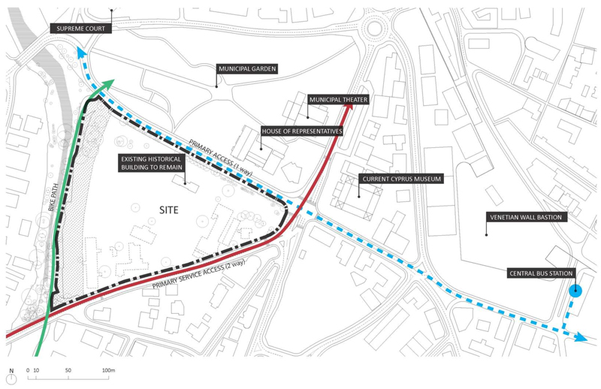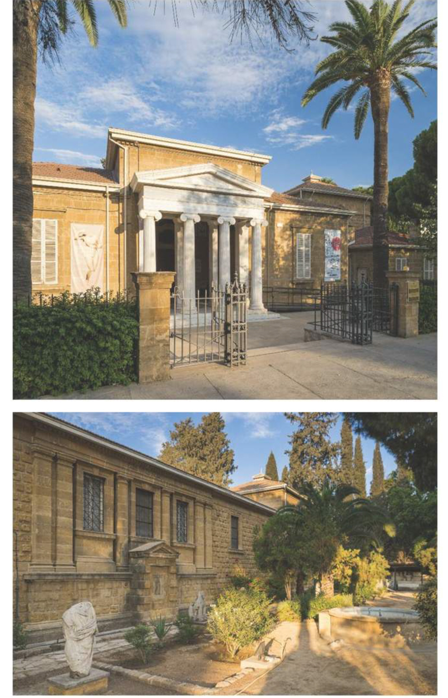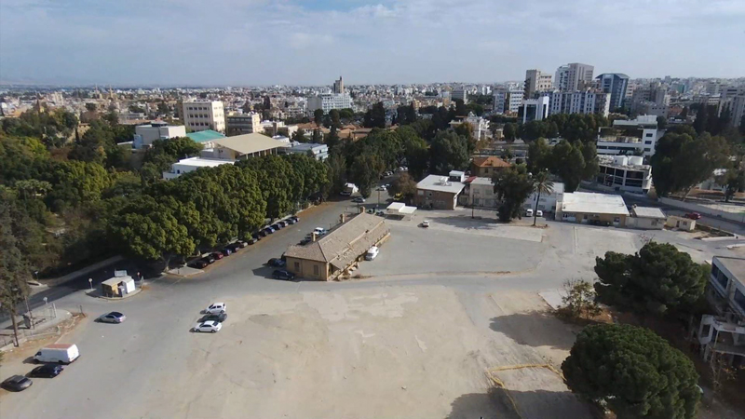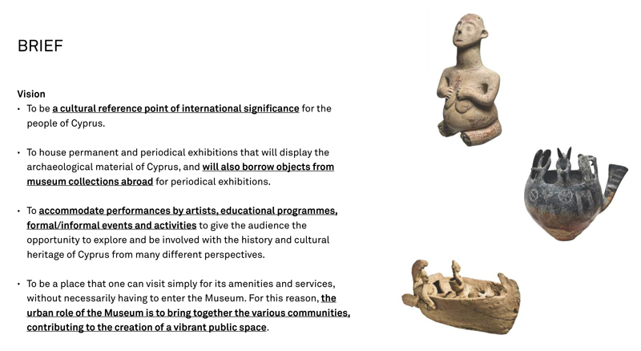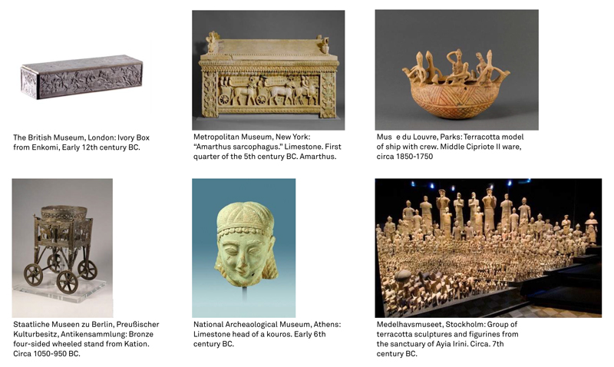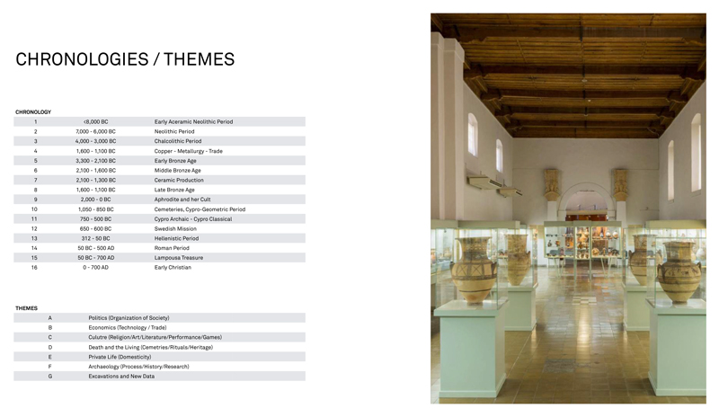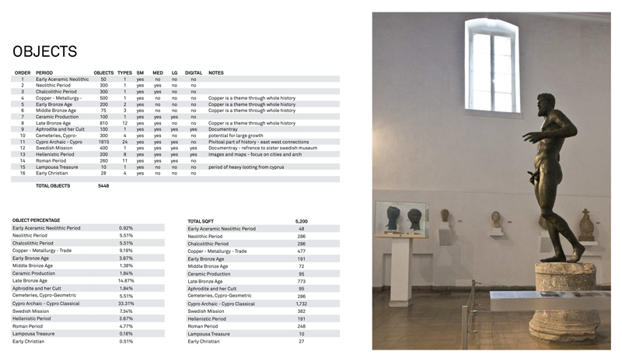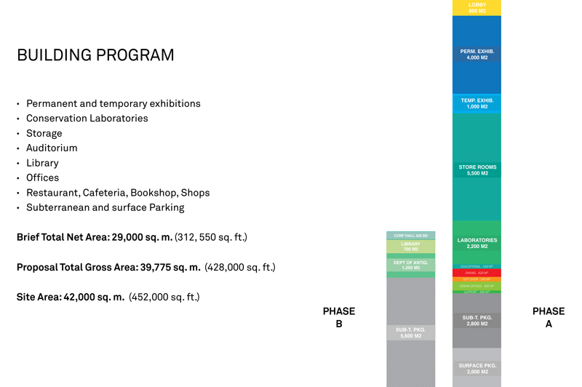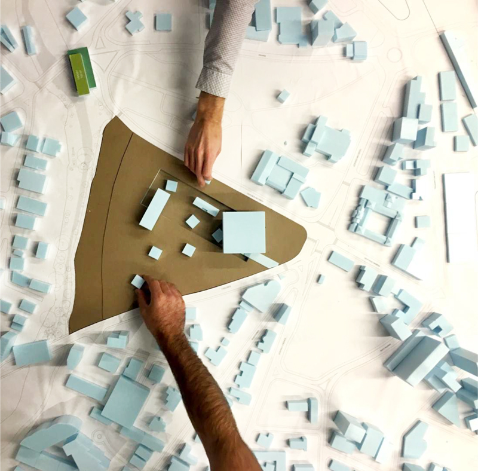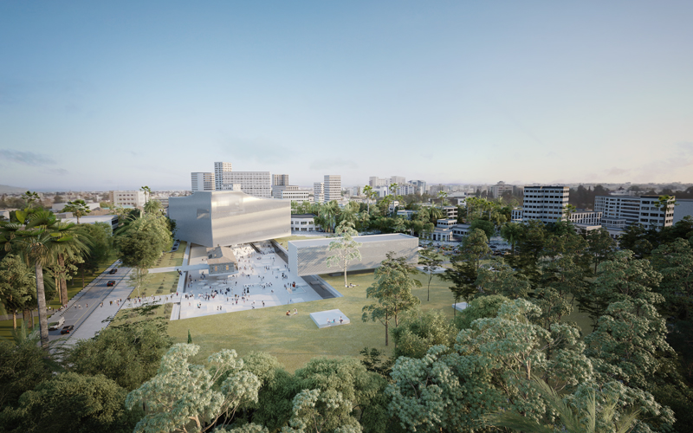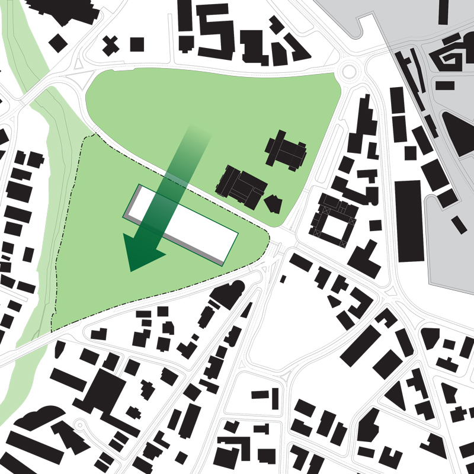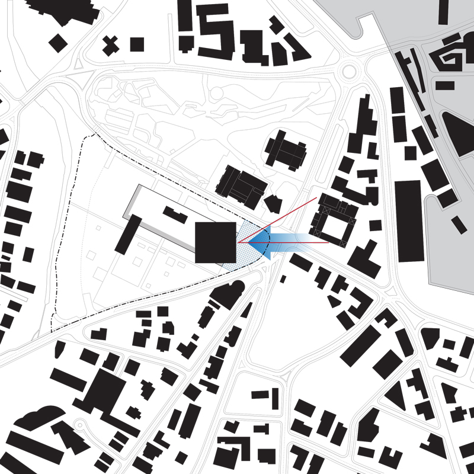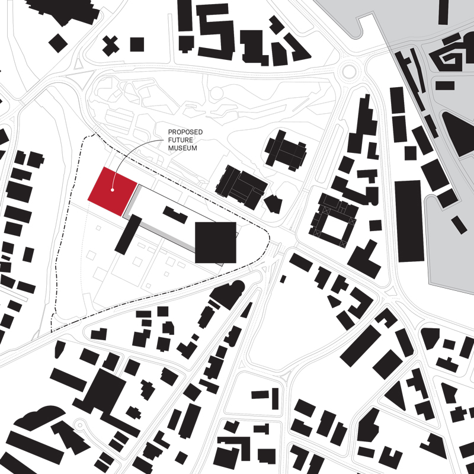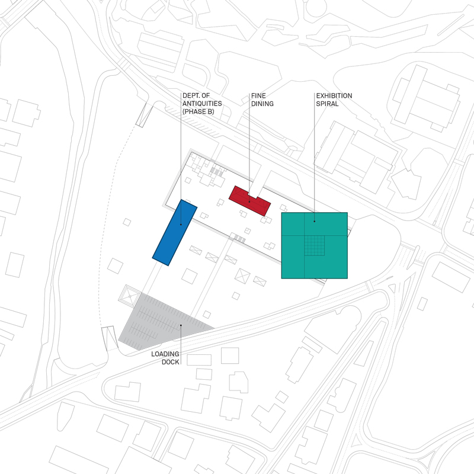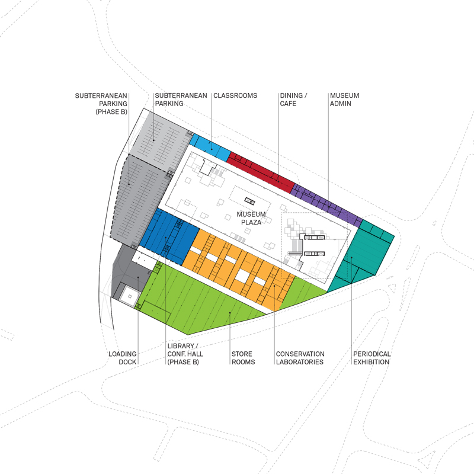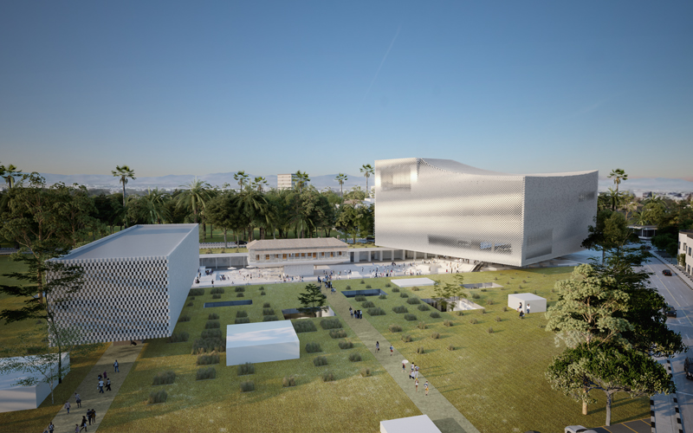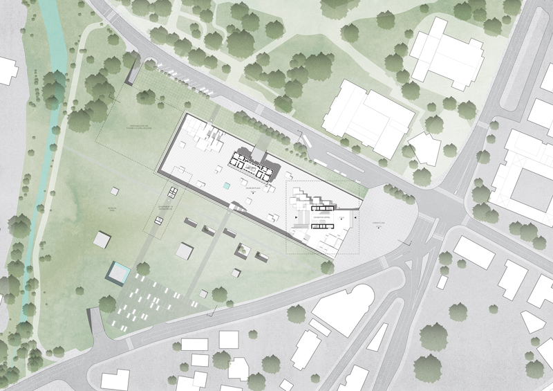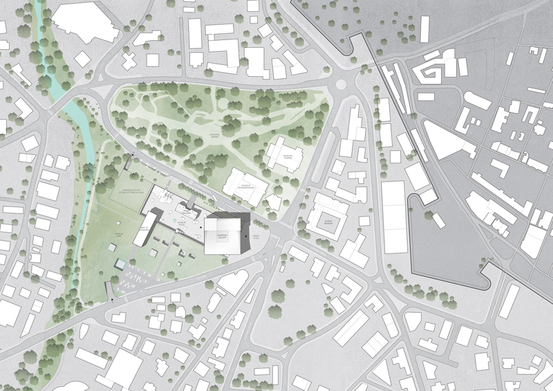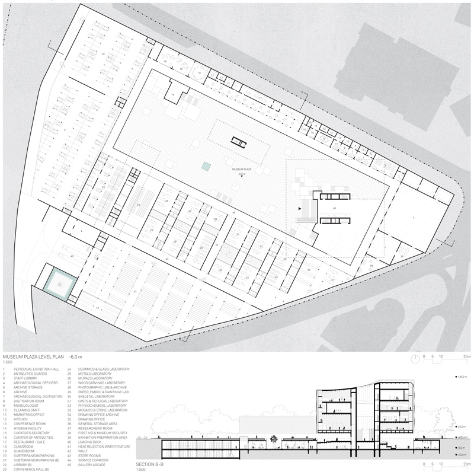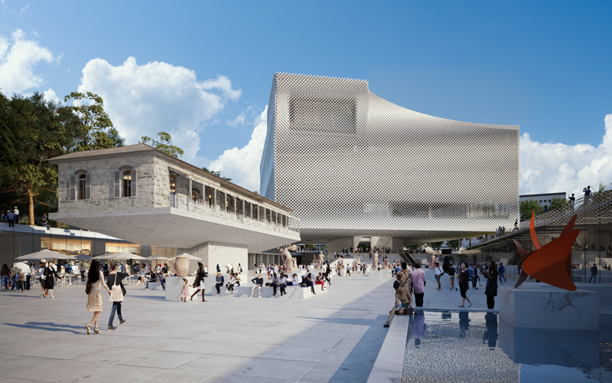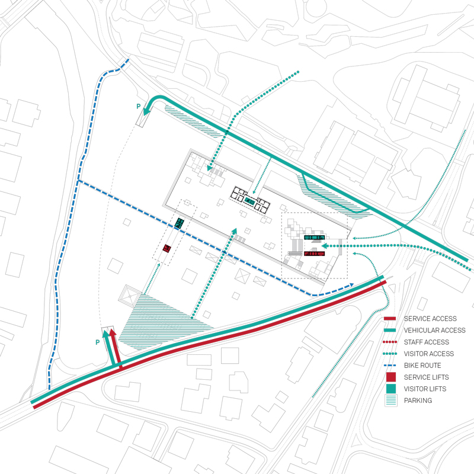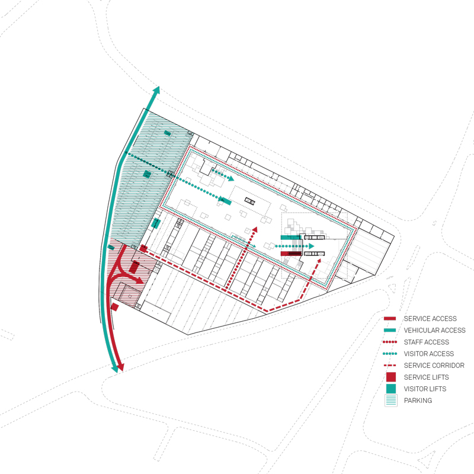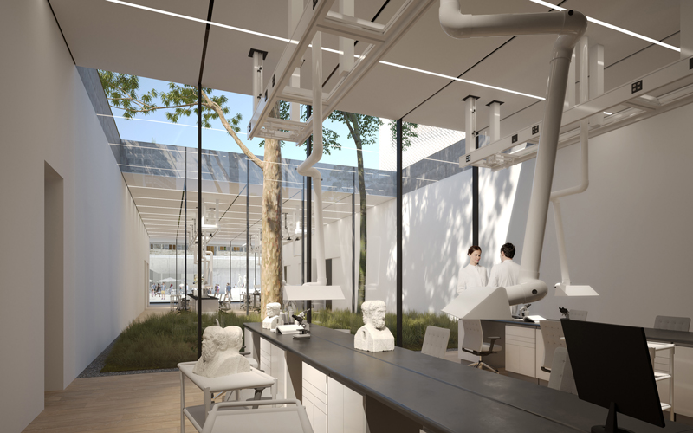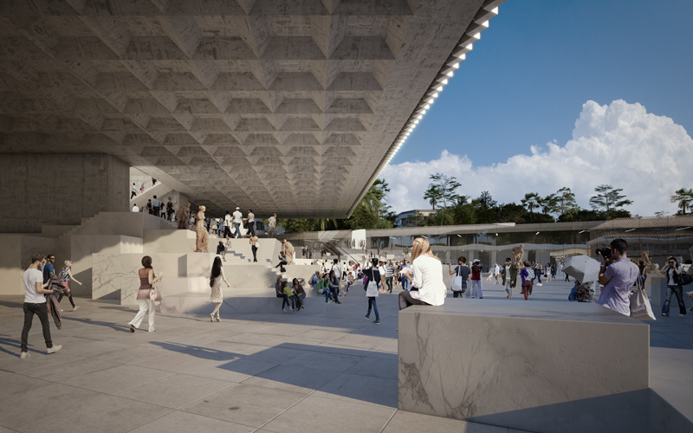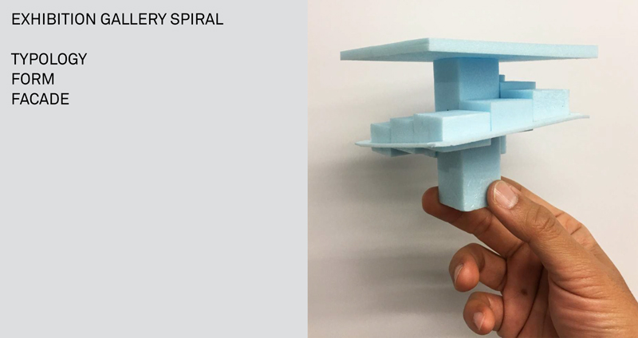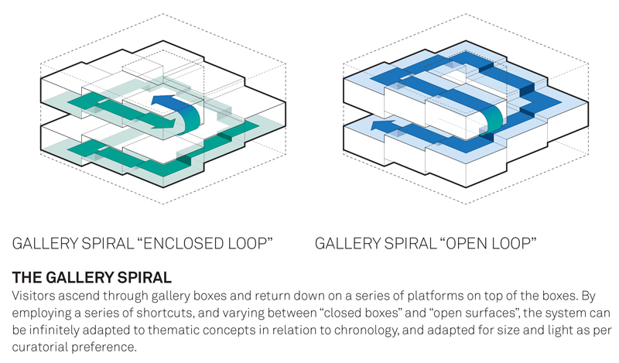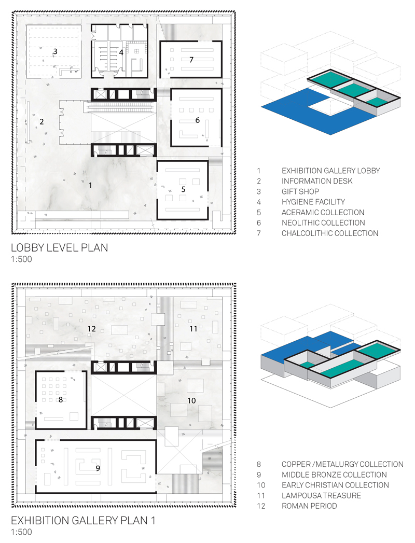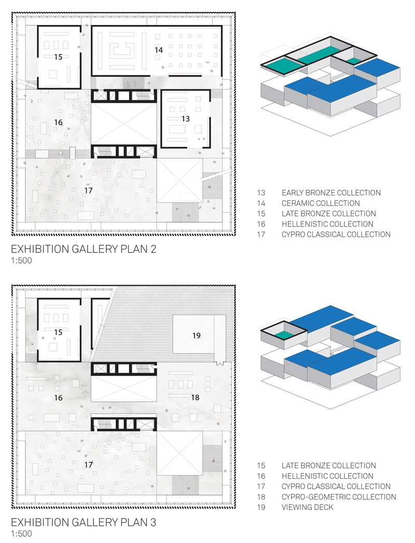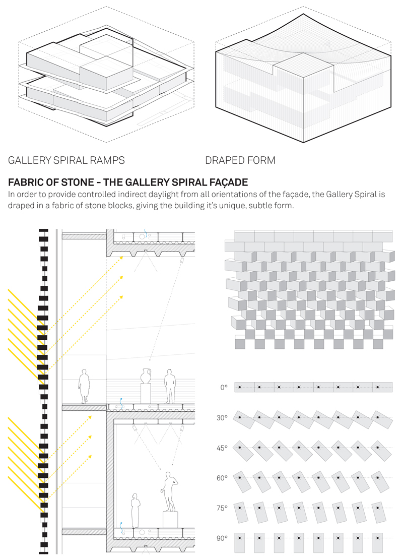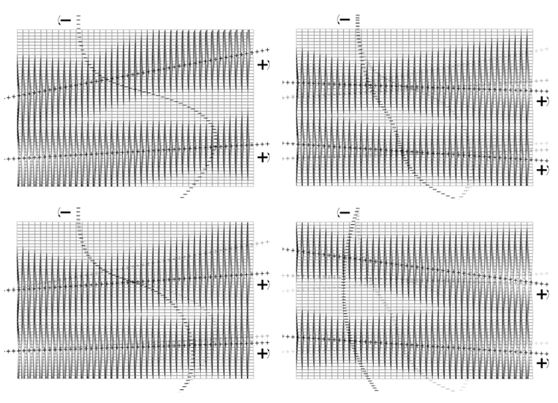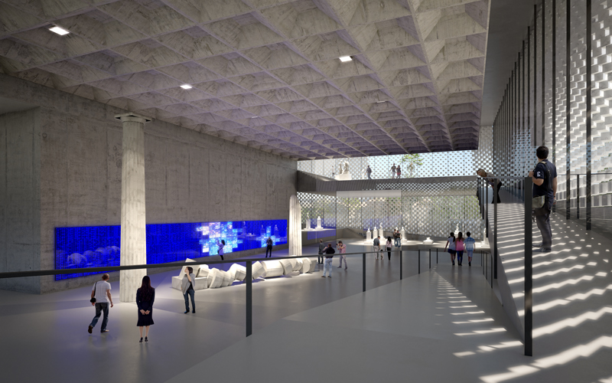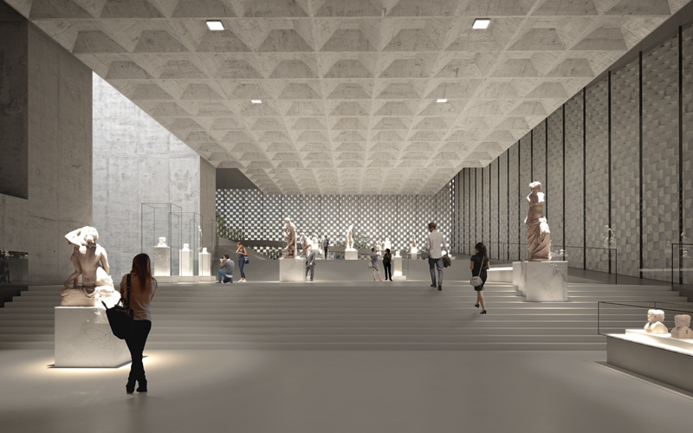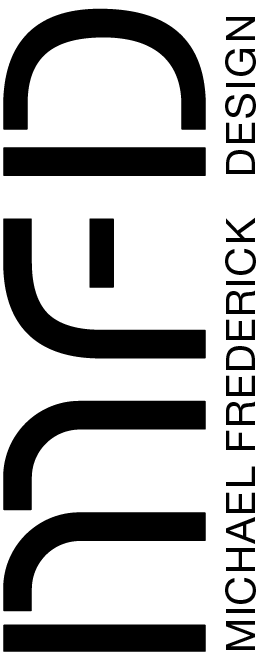Museum Quartier
Design Team: Gensler Los Angeles
Nicosia, Cyprus : 2016
The potential of the New Cyprus Museum is not only to conserve and display artifacts of cultural history, but to be the place where the history of the future is being made. The proposal is conceived not as a singular building, but as a Museum Quartier – a new cultural precinct in Nicosia – attracting the public and a wide range of cultural collaborations and exchanges. Along the Northern side of the Museum Plaza a series of public bars, cafes and restaurants open to the central public space, creating a destination within the larger context of the city, and serving the immediate needs of museum visitors, staff and experts. Adjacent to this active zone, the Administration areas and Classrooms and also located, further ensuring a lively and active public environment day and night. The proposal adds this Public Space as a core part of the program via a sunken Museum Plaza and the expansion of an existing green belt into the site. An Urban Plaza at the Eastern tip of the site is created as a counter point and framed by the principal Museum façade that communicates and identifies entry into the Museum Quartier. To accommodate variations in theme, size, lighting conditions and era, yet provide a chronological basis, the Exhibition Galleries are designed as a continuous path in the form of a spiraling series of boxes, rotating around a central core, that offer customizable conditions. In its simplest diagrammatic form, visitors ascend through gallery boxes and return down on a series of platforms on top of the boxes. By employing a series of shortcuts, and varying between “closed boxes” and “open surfaces”, the system can be infinitely adapted to thematic concepts in relation to chronology, and adapted for size and light as per curatorial preference.
