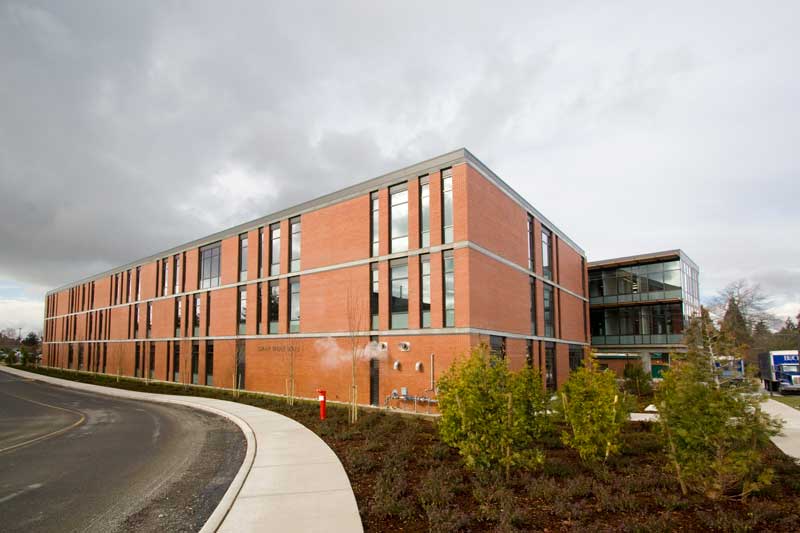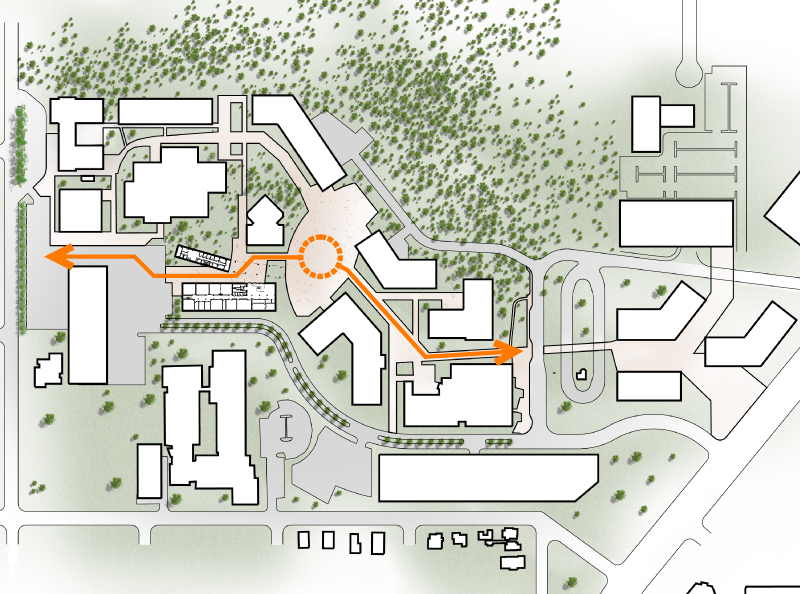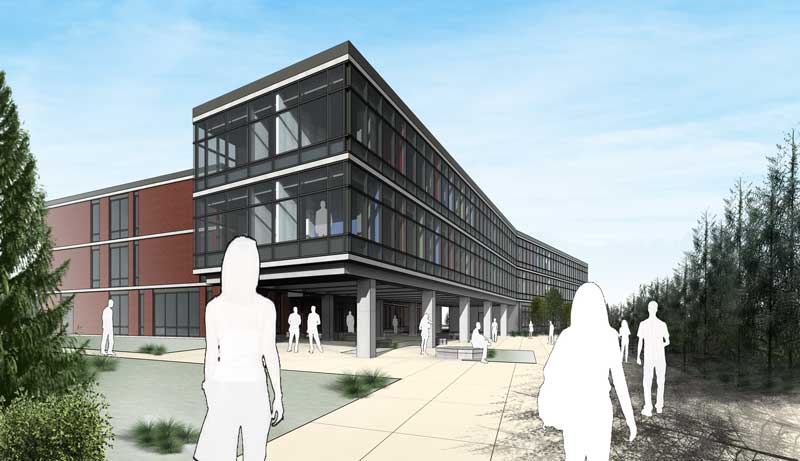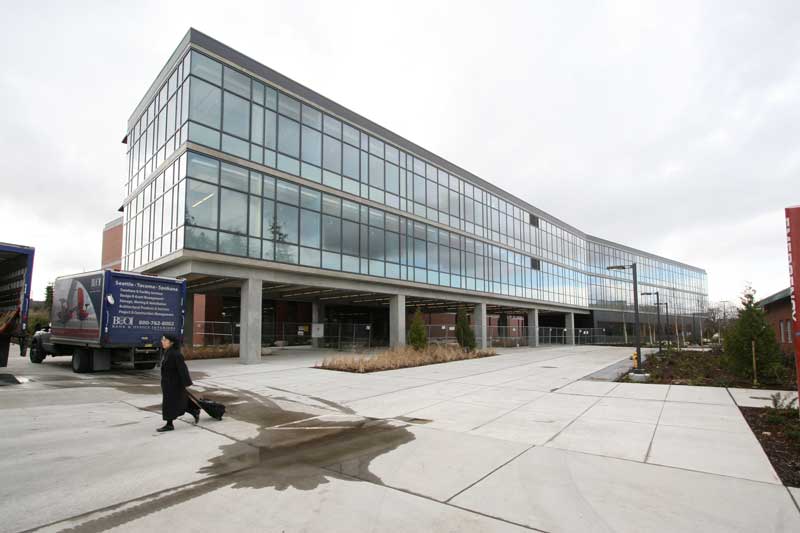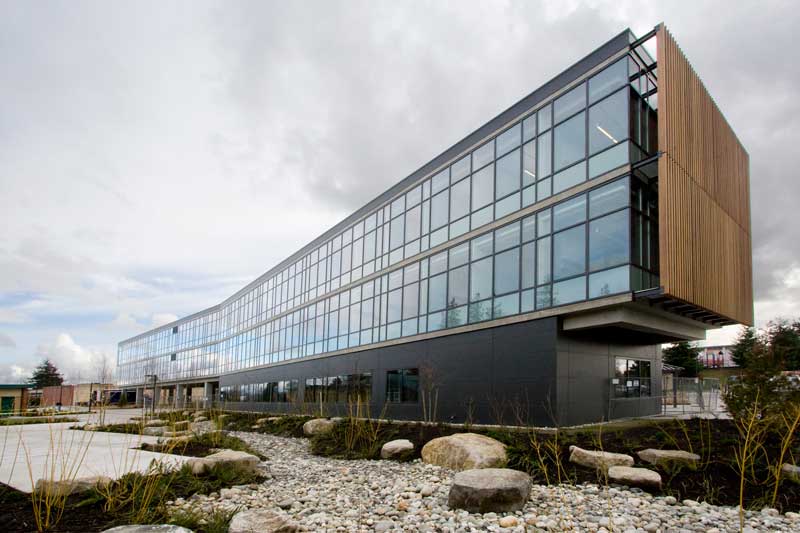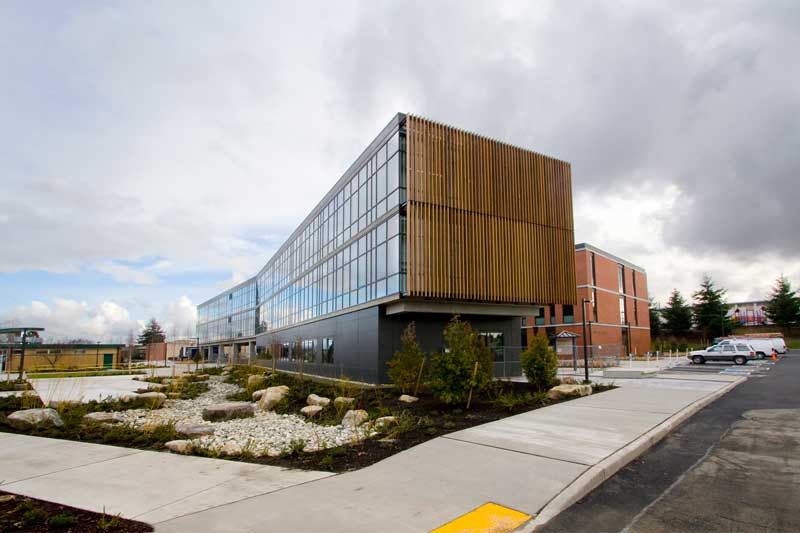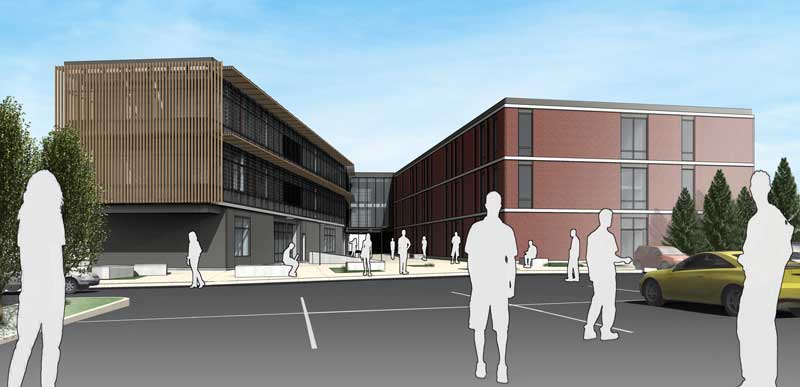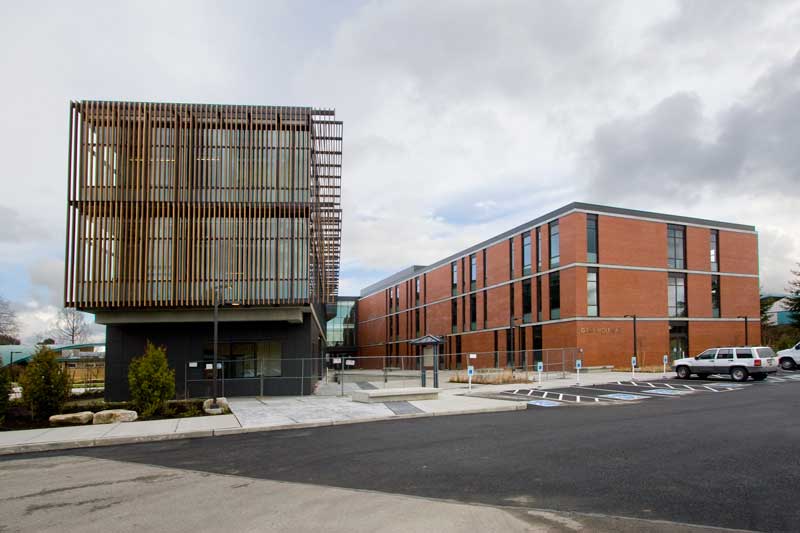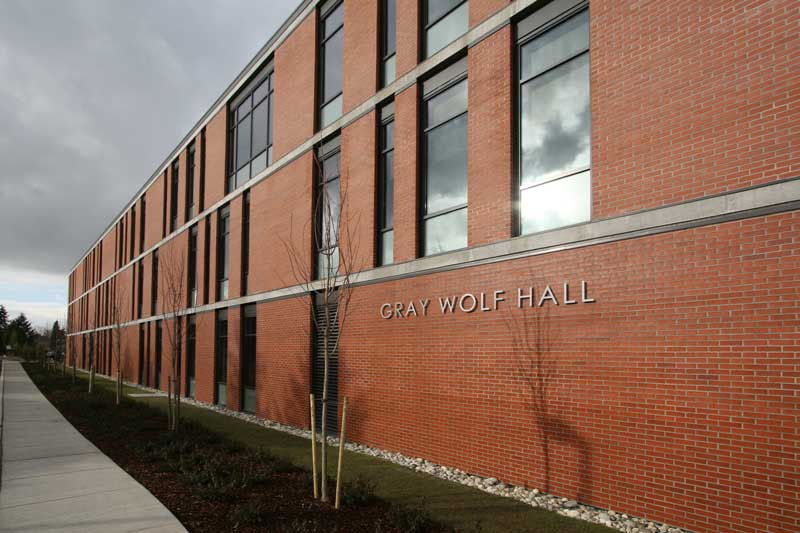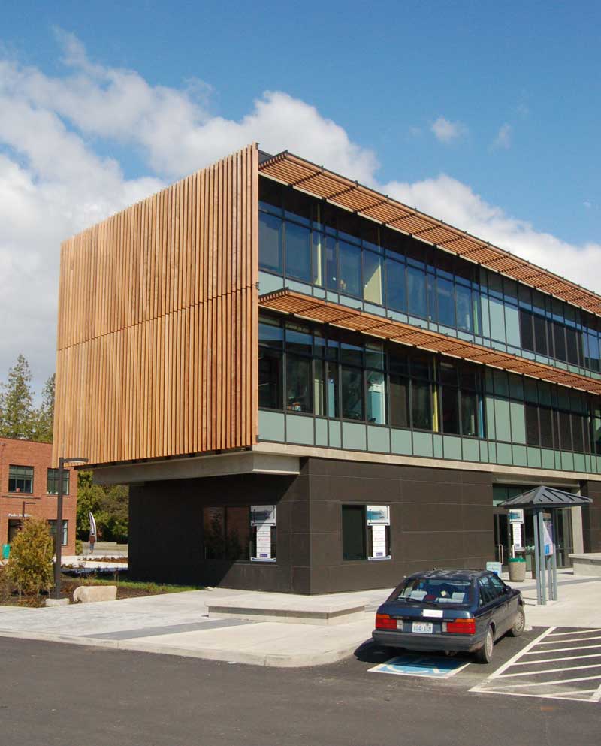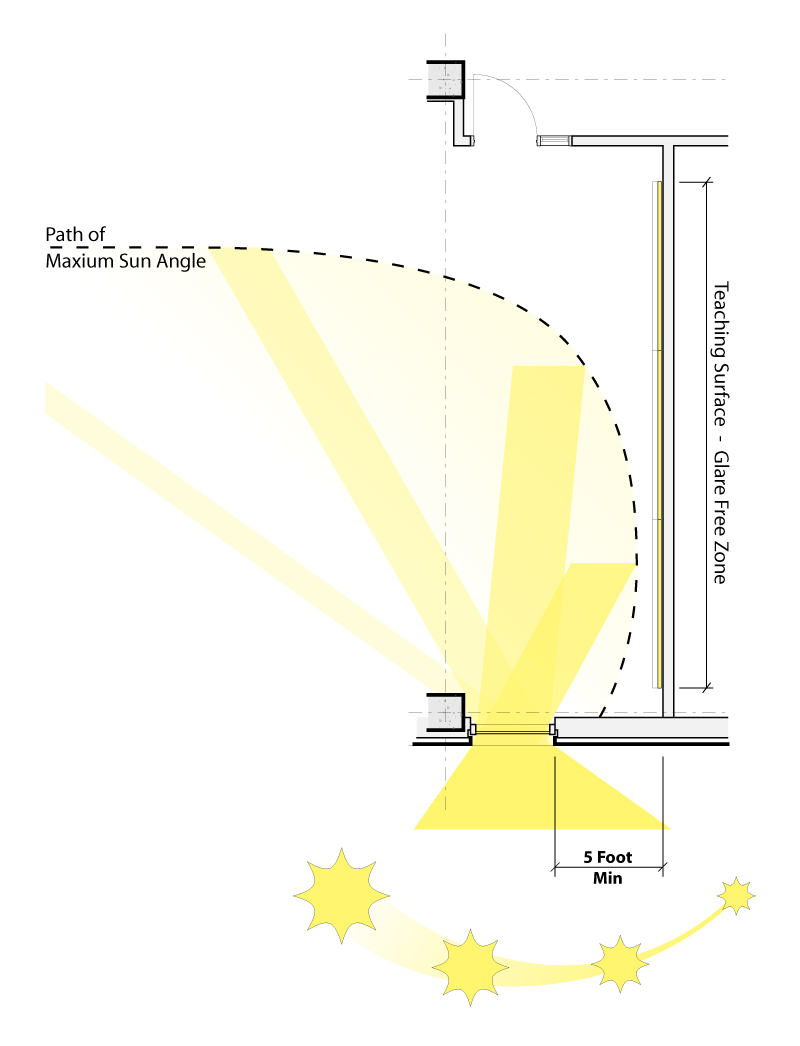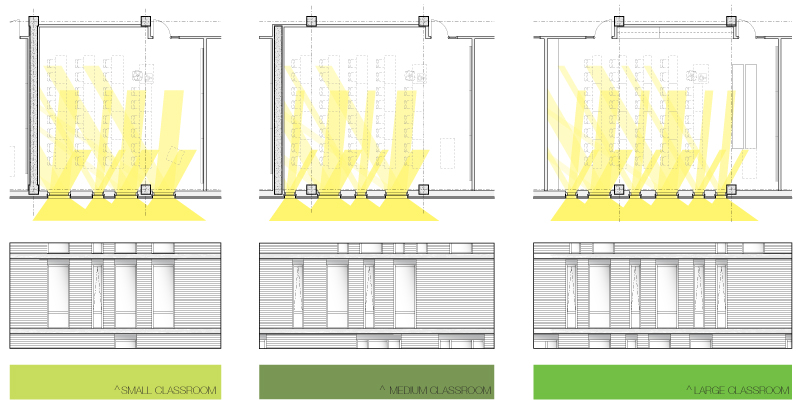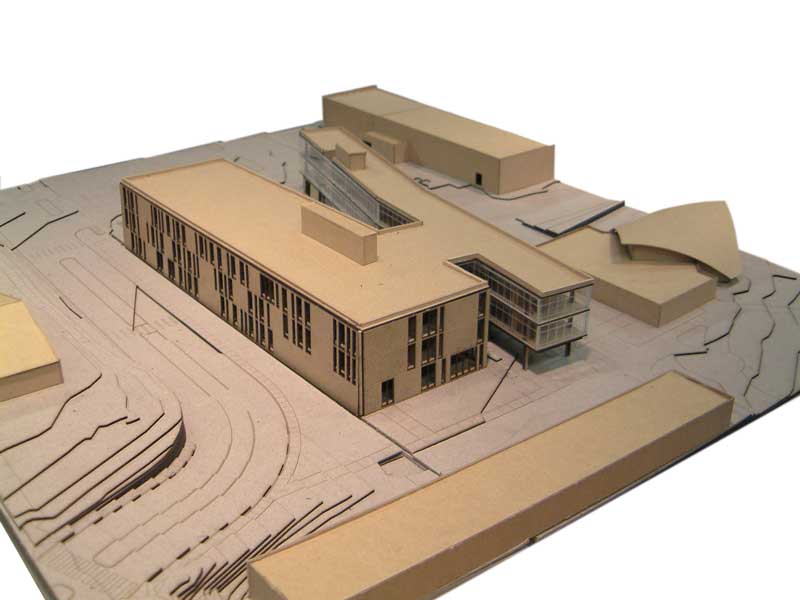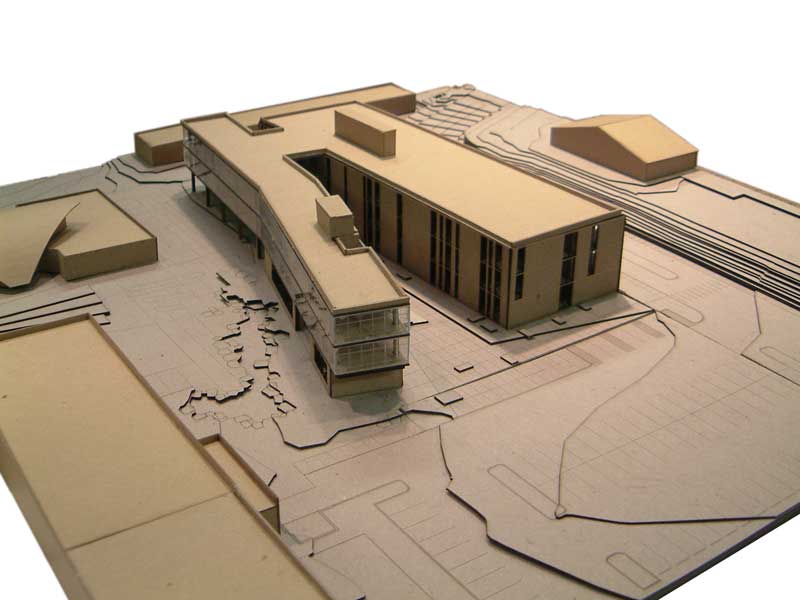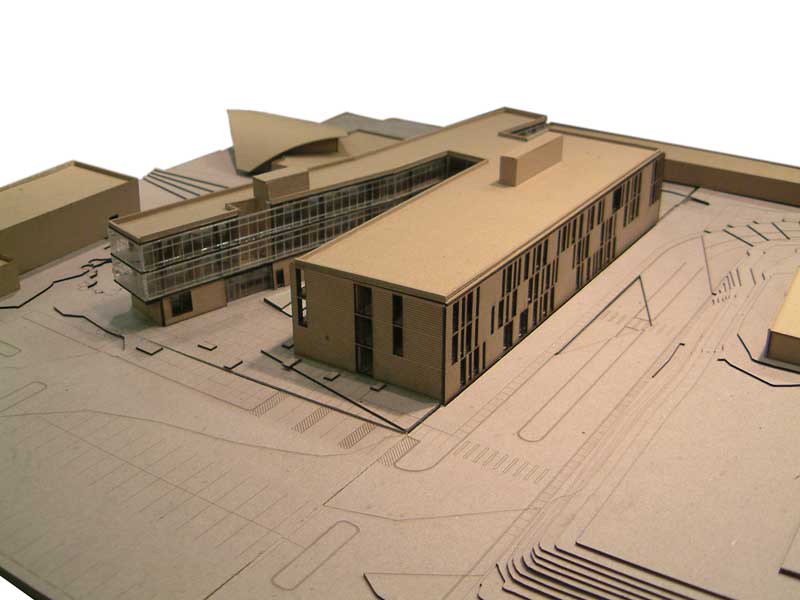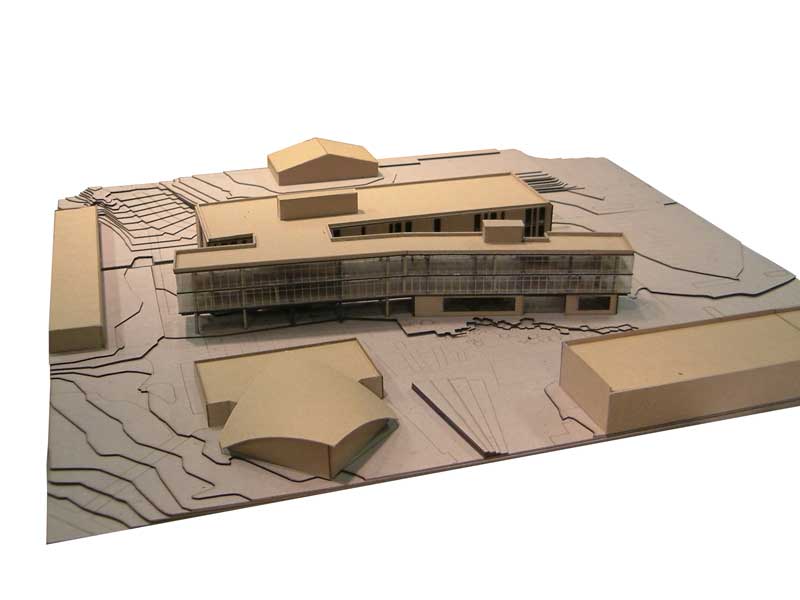Greywolf Hall
Design and Construction: LMN Architects
Everett, Washington: 2007
Building on an ongoing investigation into parametric design this project utilizes solar studies to generate ideal classroom layouts for a university building on a budget. Each room is optimized for maximum daylight while eliminating potential for glare. The constraints create ideal window penetrations for each classroom type. Each classroom is then distributed throughout the building conforming to a logical rectilinear envelop, saving construction costs. Next, minimum adjacencies and a brick module were programed into each ideal classroom type to maximize efficiencies. When combined into a single building information model, inherent individual intelligence allows each units behavior to adapt to local anomalies such as structure, mechanical and electrical services, while still interacting globally with its neighbors to create a cohesive expression.
